Monday, May 16, 2016
Ponce de Leon Ave. in Atlanta near the corner of Moreland is getting a face lift with the addition of 675 N. Highland, a multi purpose space that has apartments and retail space. I had the opportunity a few weeks ago to get on site and see how phase one of the project is coming along. Take a look inside.
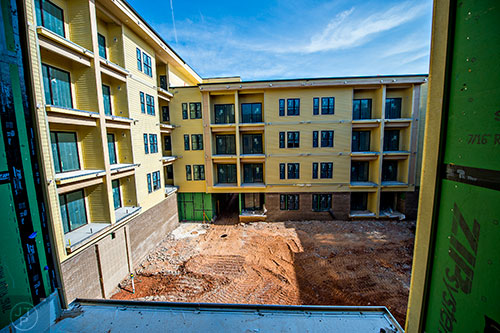
Overlooking what will soon be the pool and courtyard at 675 N. Highland.
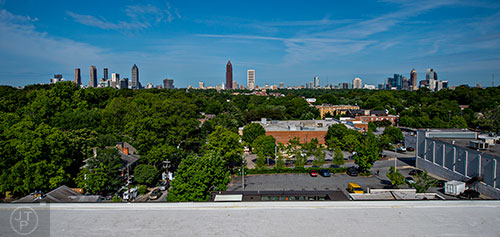
City views from the roof at 675 N. Highland.
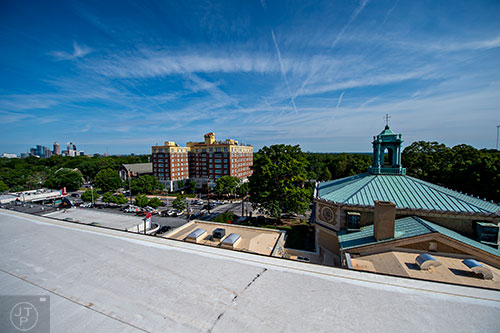
City views from the roof at 675 N. Highland.
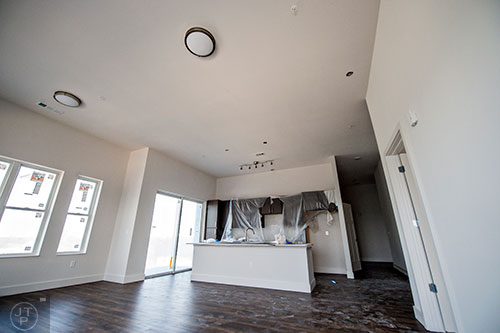
The 125 units at 675 N. Highland have 11.5 foot ceilings and stainless appliances.
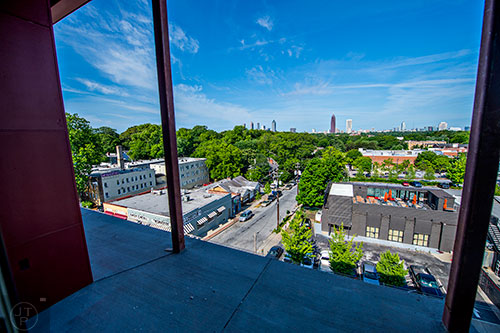
City views from a still unfinished patio on the upper floors at 675 N. Highland.
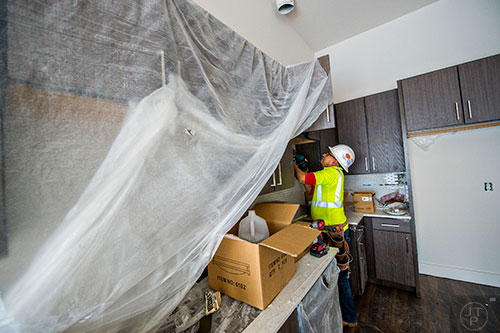
Working on installing cabinets in one of the 125 units of 675 N. Highland.
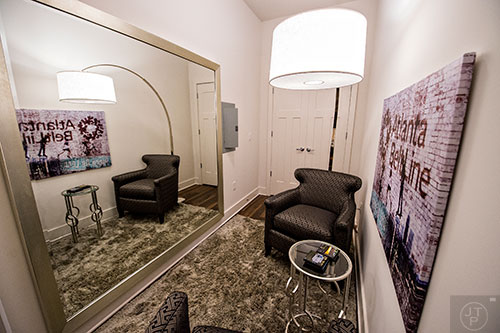
A sitting area inside the model apartment at 675 N. Highland.
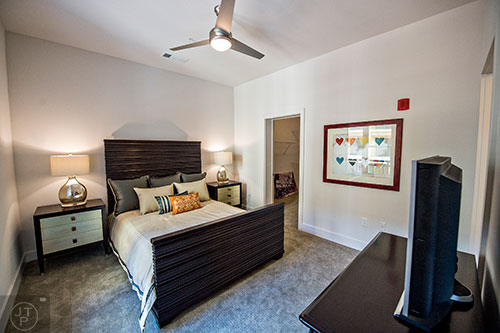
The bedroom inside the model apartment at 675 N. Highland.
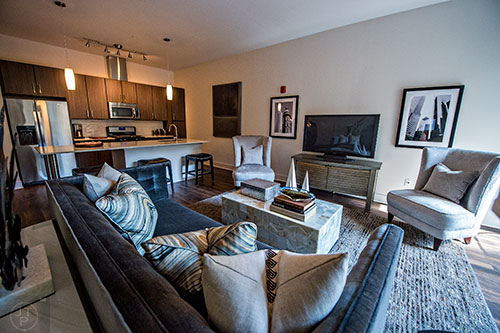
The living room and kitchen inside the model apartment at 675 N. Highland.
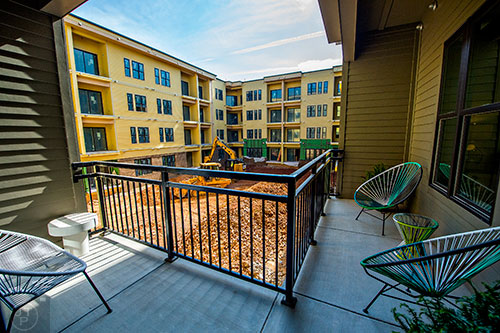
The porch overlooking what will soon be the pool and courtyard attached to the model apartment at 675 N. Highland.
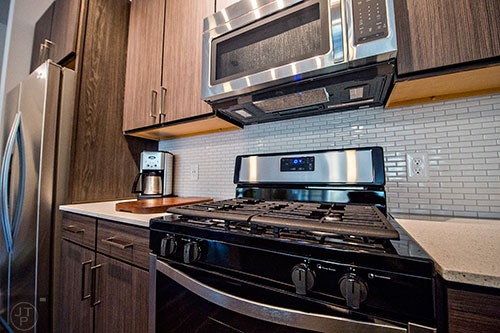
The kitchen inside the model apartment has stainless aplliances and a gas stove at 675 N. Highland.

This space will eventually become the main entrance and lobby at 675 N. Highland.
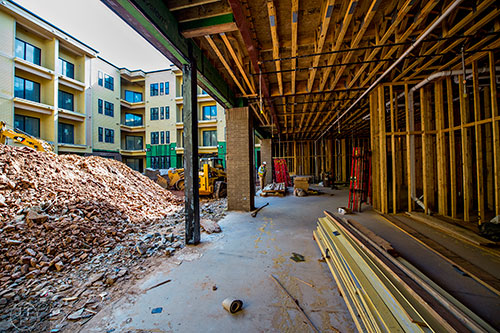
This space will eventually become the Club House at 675 N. Highland.
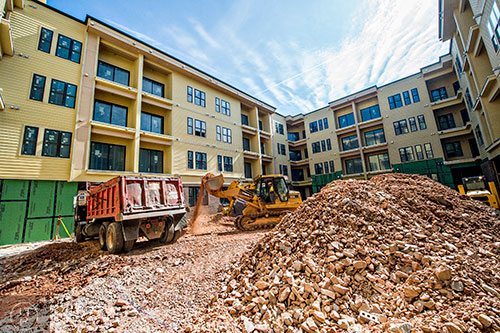
Moving dirt to make room for the pool and courtyard amenities at 675 N. Highland.
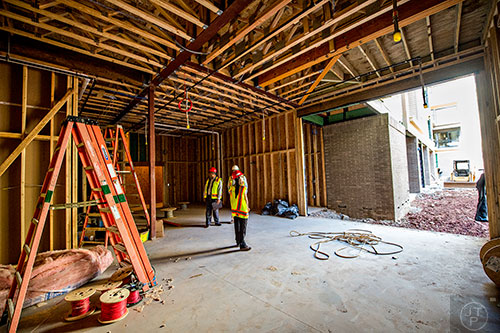
This space will transform into the fitness center at 675 N. Highland.
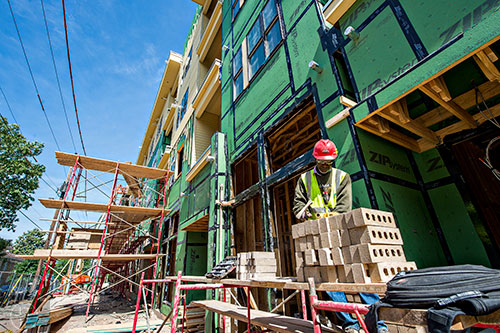
Working on the outside facade on the Blue Ridge Ave. side of 675 N. Highland.
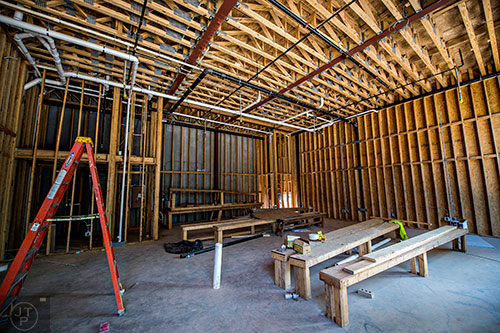
Retail space on the Blue Ridge Ave. side of 675 N. Highland.
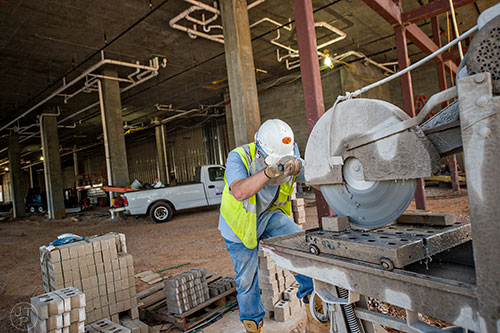
Cutting bricks inside what will become Rize Pizza at 675 N. Highland.
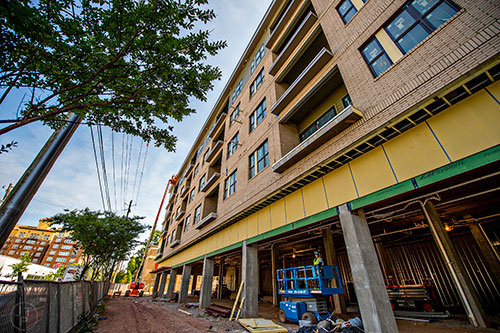
Retail space on the North Highland side of 675 N. Highland.
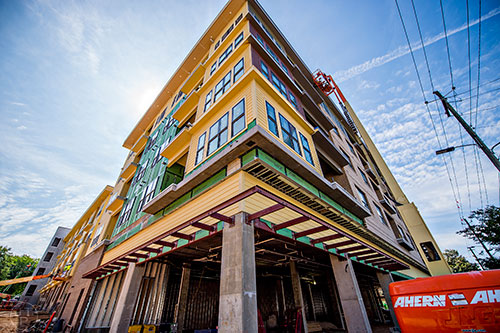
Retail space and the apartments above on the North Highland side of 675 N. Highland.
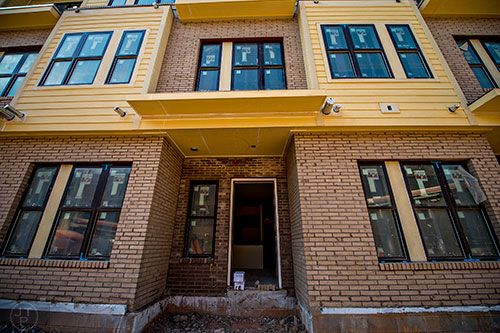
There will be five two story townhouses on the street level at 675 N. Highland.




















