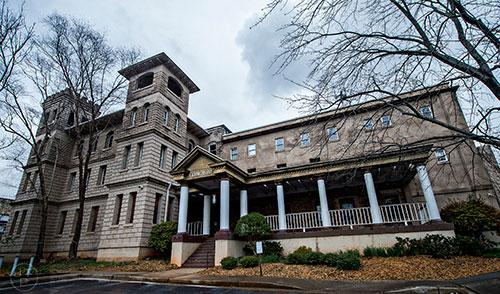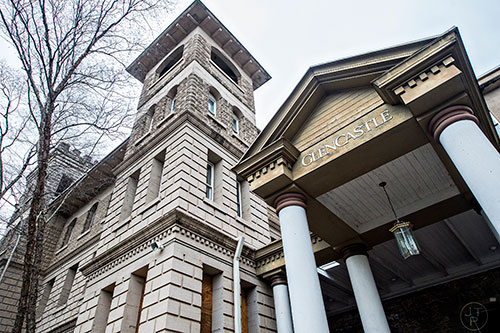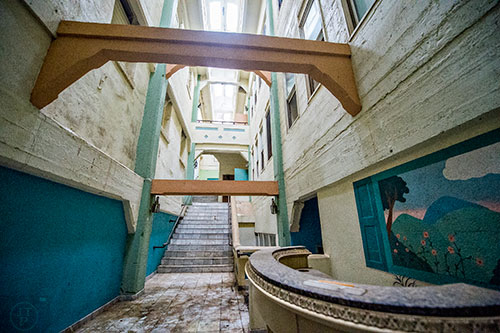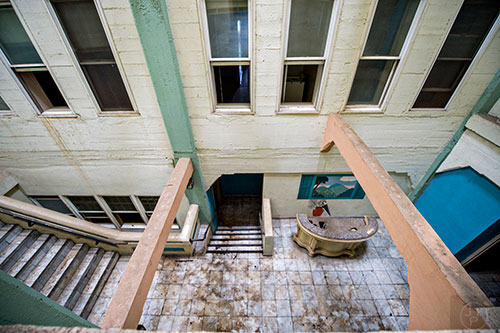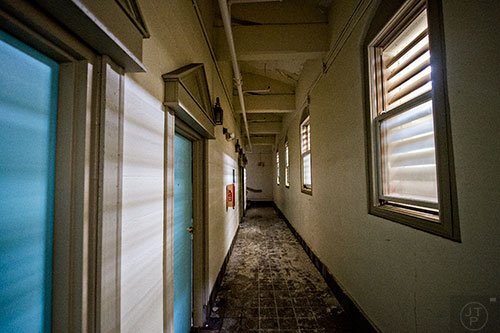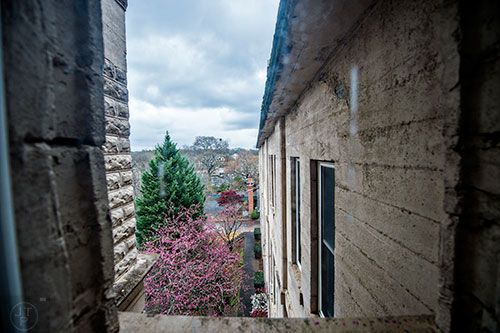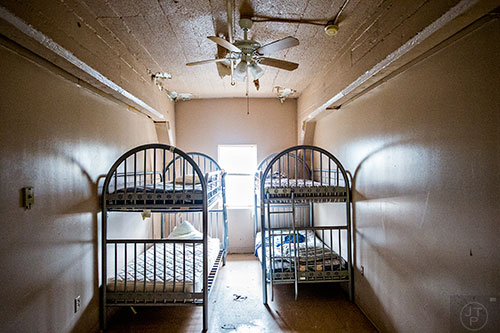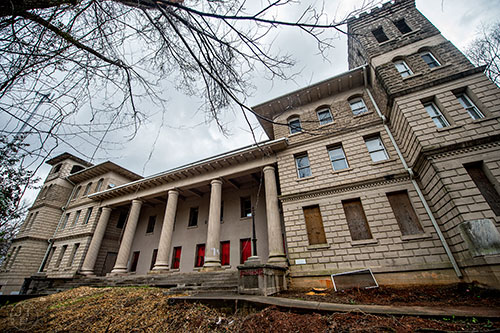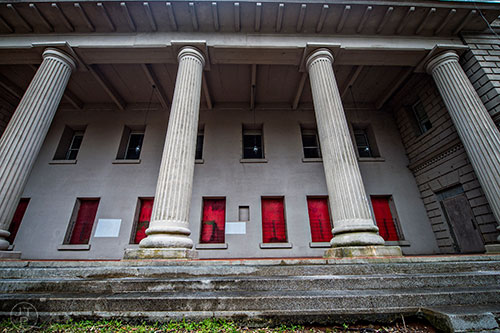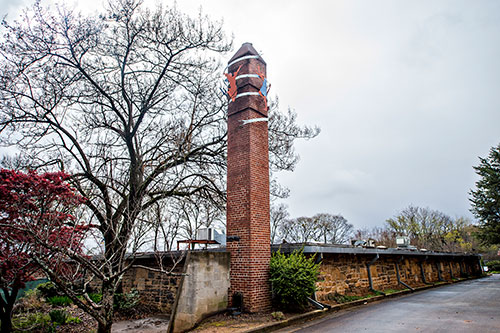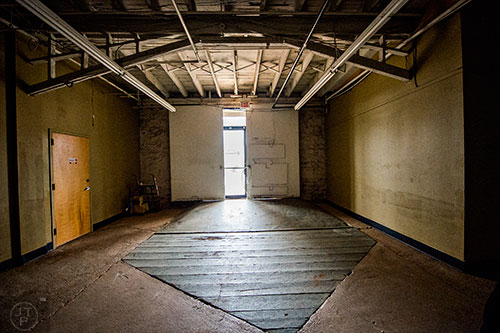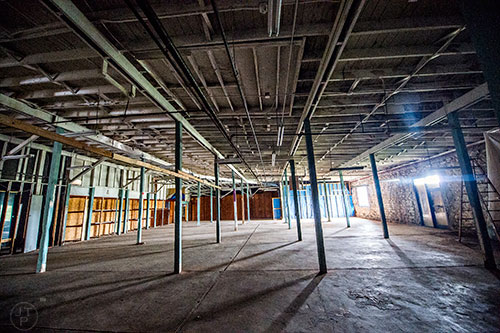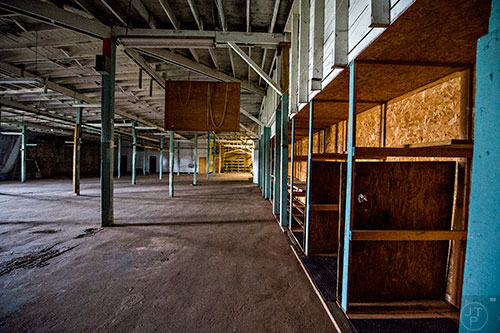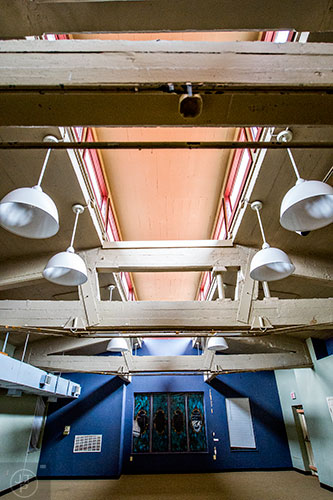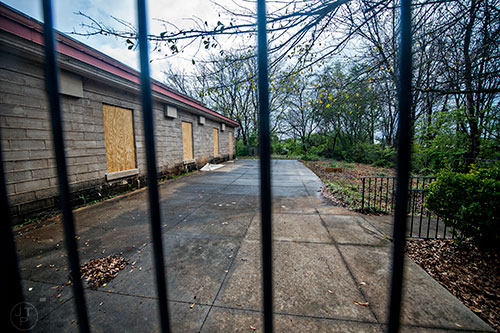March 14, 2017
Nine times out of 10, if you were to ask “Do you want to go check out that old, creepy building?” I would reply hell yes! And that’s exactly what happened with GlenCastle, the 121-year-old prison complex in Glenwood Park. That’s right, built in the 1800s, GlenCastle was at one time the largest prison in Georgia. Now defunct and having gone through multiple transitions, the buildings on the property are about to get a new chance at life. But before that happens take a look inside the creepy castle.
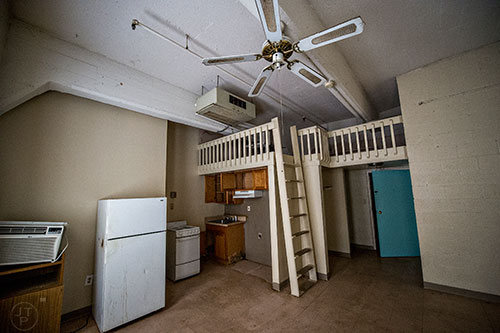
One of around 80 rooms inside The Stockade that will be demoed to reveal the original architecture of the building.
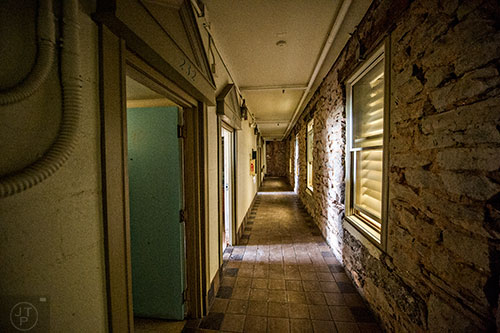
Original brick walls line the second story hallways of The Stockade where most of the rooms will be torn out to reveal the original architecture of the building.
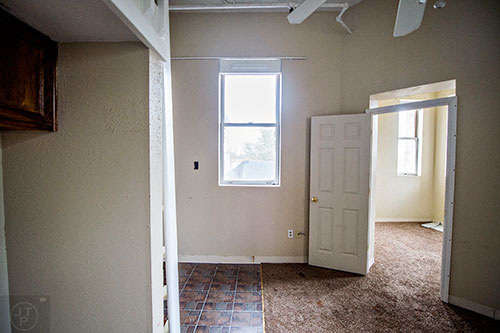
The rooms inside the turrets of The Stockade building have an additional room to help keep the form of the original building.

The halls of The Stockade dead end into two rooms that help keep the shape of the turrets on each floor.
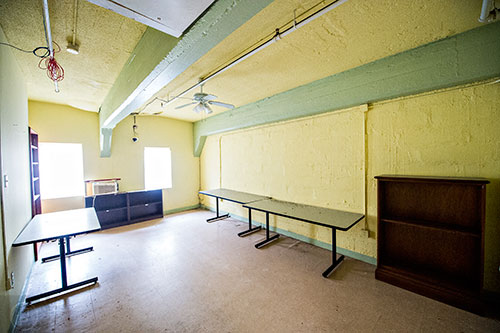
Used as more of a community room, this too will be demoed to return The Stockade to its original configuration.

Back outside of The Stockade and heading around to the front of the building is a marker stone from 1904.
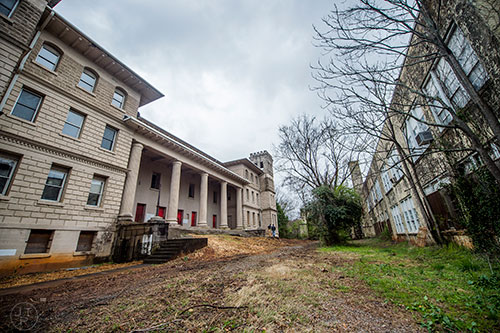
The Stockade has a front courtyard that has recently been cleared of overgrowth. Columns mark the top of the steps leading to the front door of the building.
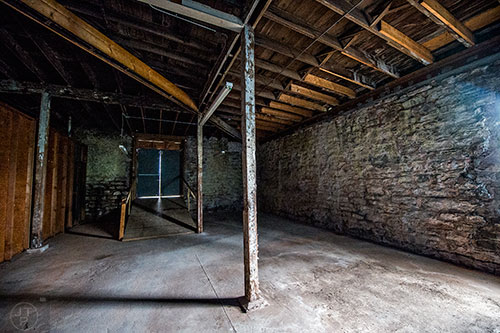
Light filters through one of the few windows inside The Stable highlighting stone walls and more of the wood.
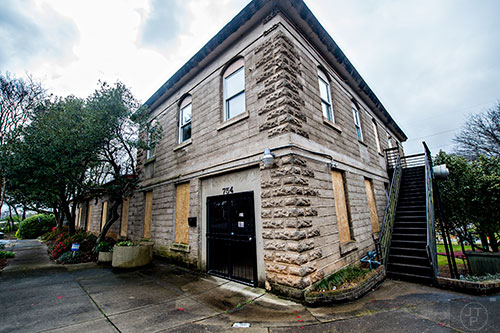
The Forge is the last of the three buildings on the GlenCastle property. This one has some potential to be a great new restaurant.
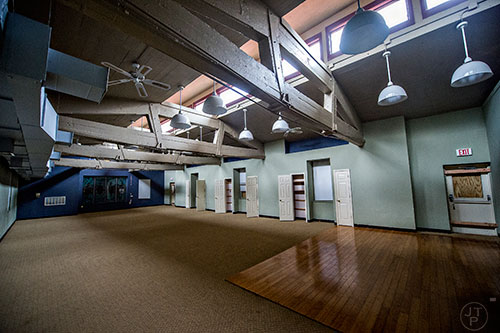
What the main room of The Forge currently looks like. Wide open space with drop down beams and a vaulted windowed roof.
