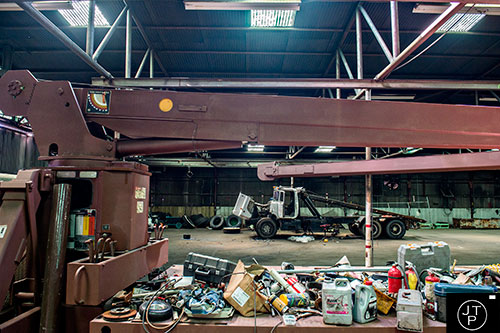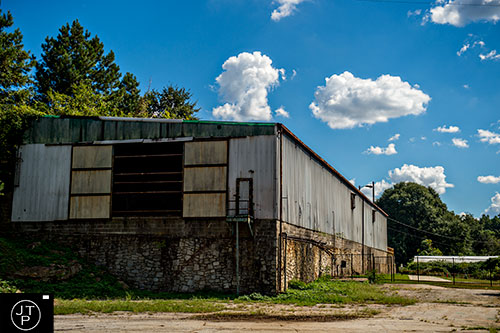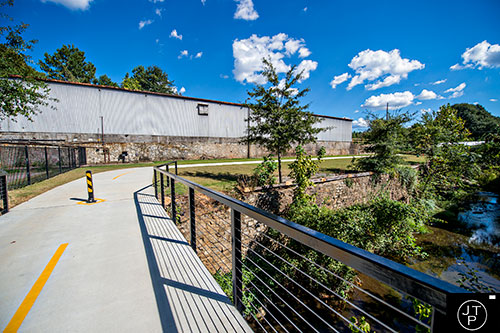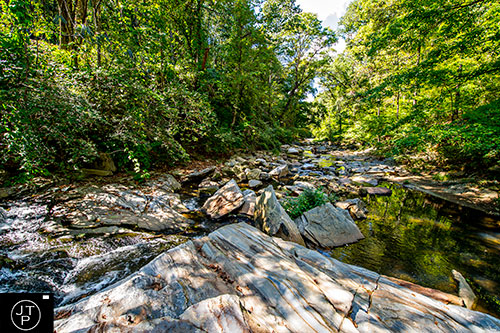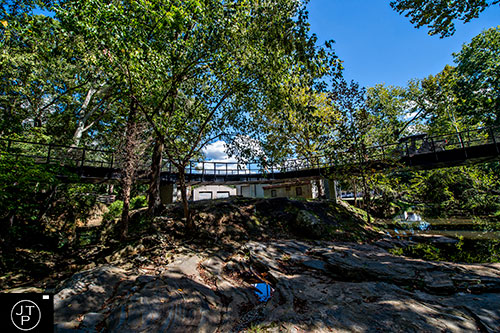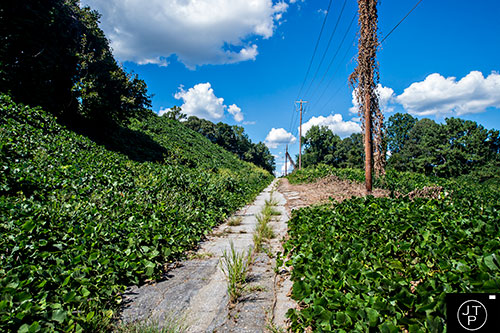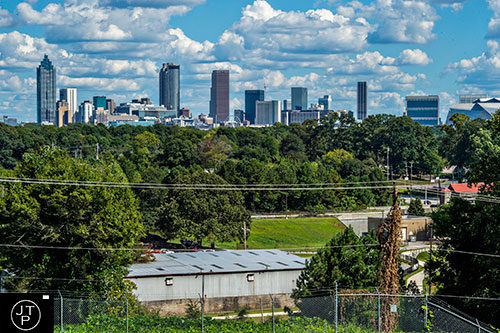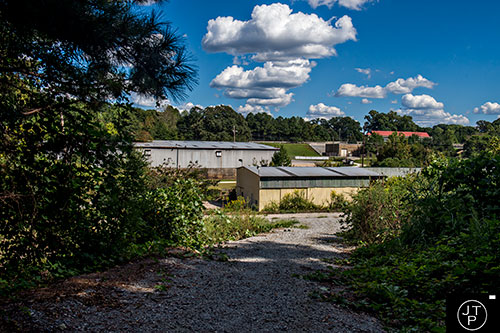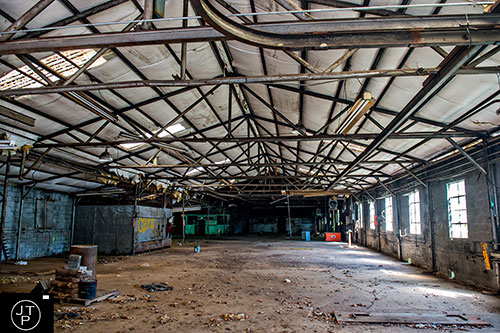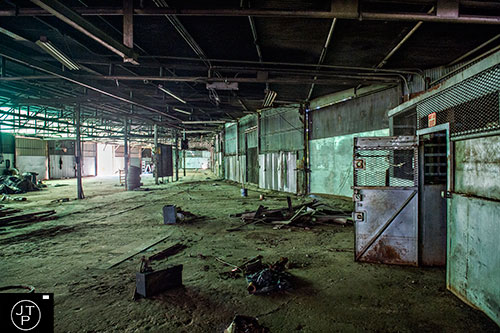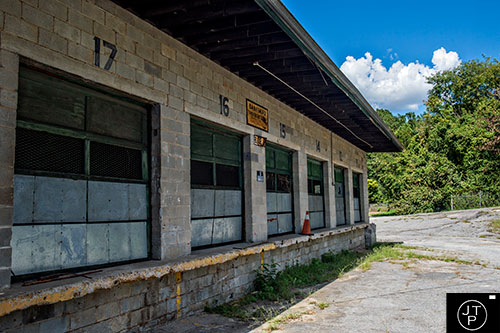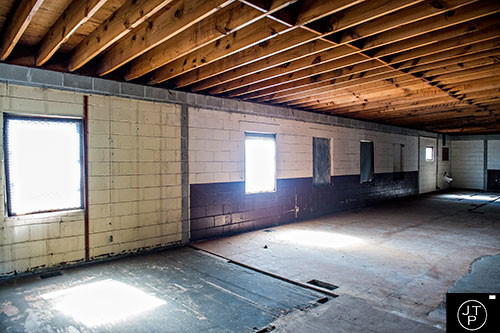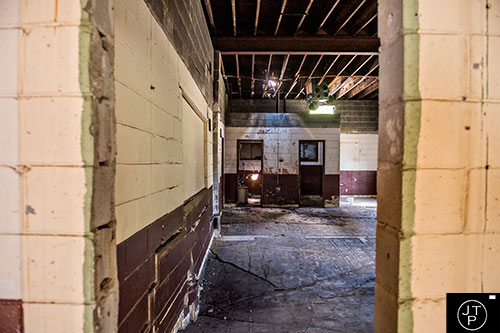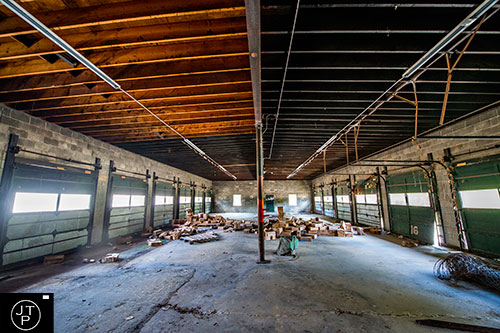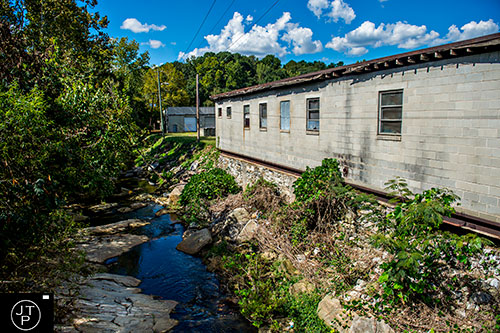
Quarry Yards is almost 70 acres that falls on either side of the newly opened Proctor Creek Greenway off of Gary Ave. across from the Bankhead MARTA Station.
Quarry Yards will take a while but the adaptive reuse project on the cusp of the newly opened Proctor Creek Greenway promises to be spectacular. Phase 1 of the 70 acre property is planned to feature 575,000 square feet of Class A office space, 850 residential units, a 300-key hotel, and 75,000 square feet of retail and restaurants.But before that all happens take a look at what Quarry Yards looks like today…
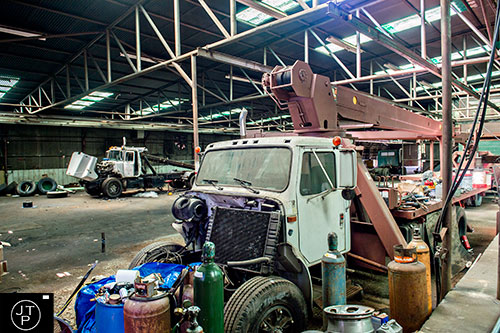
Broken down trucks sit inside a building that will eventually become a food hall and open up into the first phase of the project.
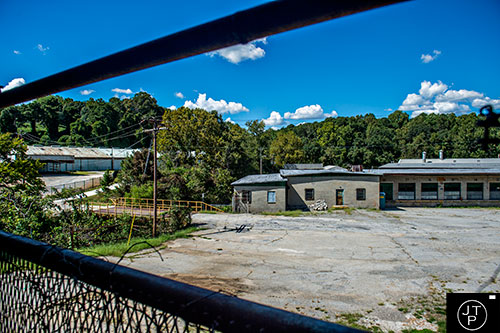
A view out of the back of the building overlooks what will eventually become an envisioned brewpub with an outdoor patio along the creek.
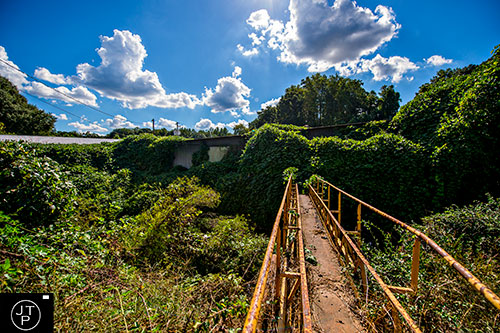
A small gangway crosses over Proctor Creek connecting the greenway to a section of buildings that is potentially phase 1-B of Quarry Yards.
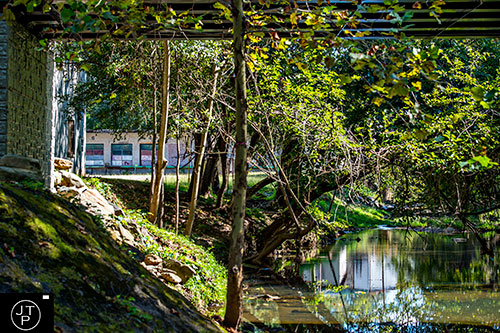
Reflections of some of the smaller buildings on property can be seen in the creek as well as others along its banks.
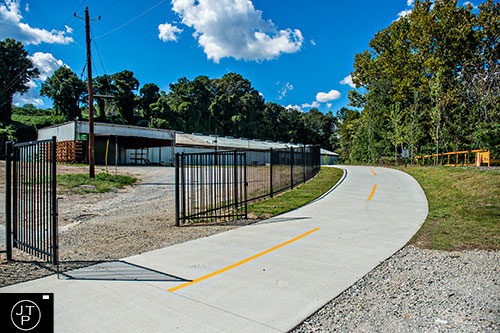
A building that was recently filmed in an episode of MacGuyver stands near the entrance to phases 1-B and 2.
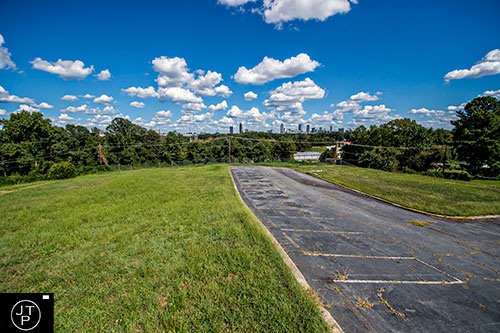
On top of the hillside overlooking phase one and and the city of Atlanta. This area is a demolished apartment complex.
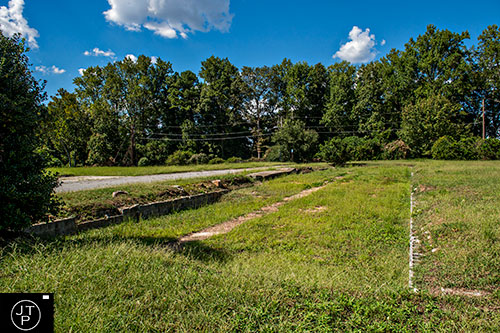
Footprints of vanished apartment buildings and sidewalks can still be seen in the ground on top of phase two of the project.
