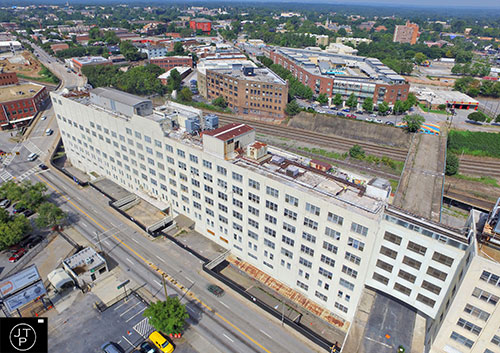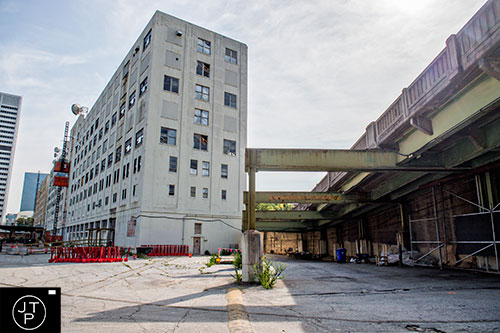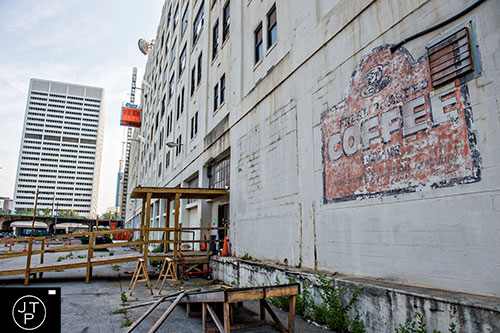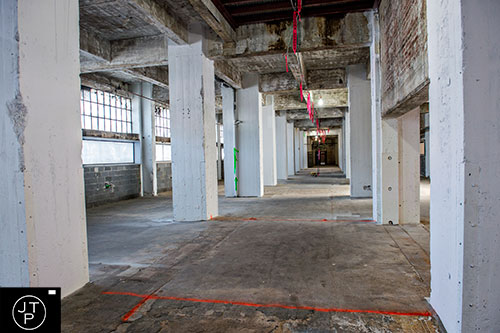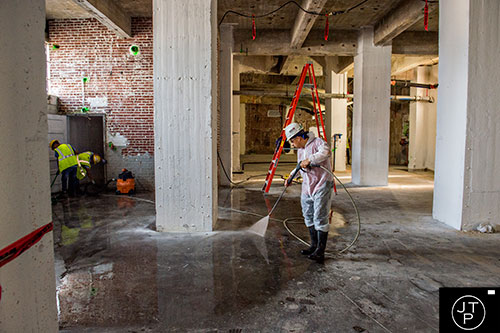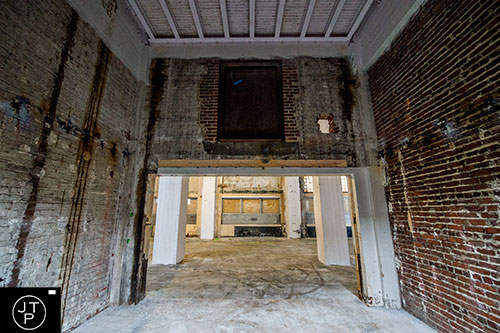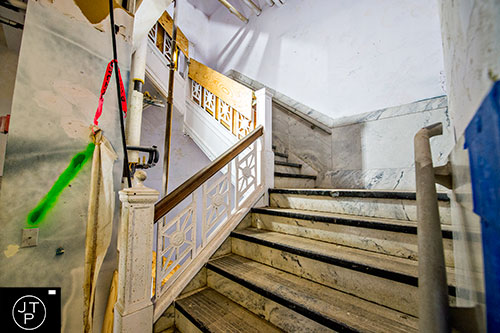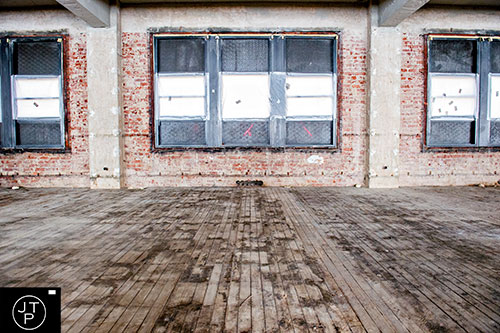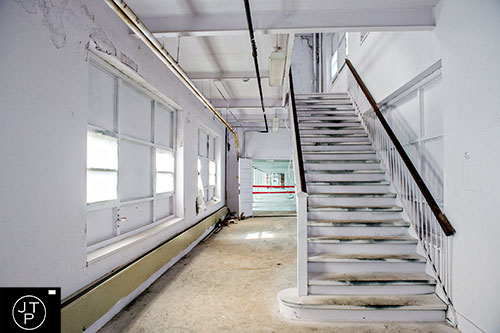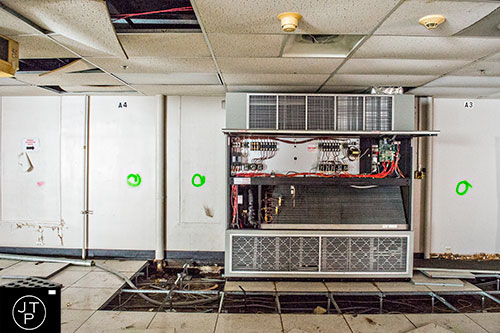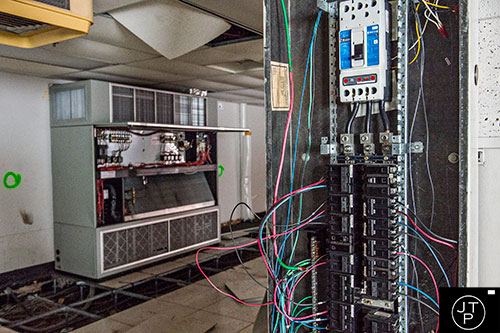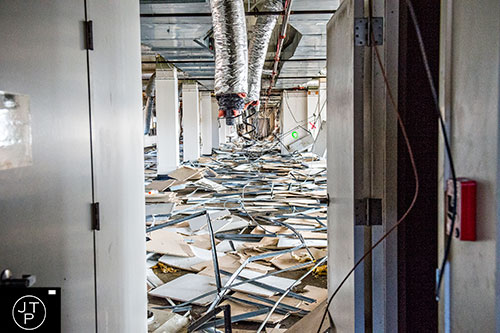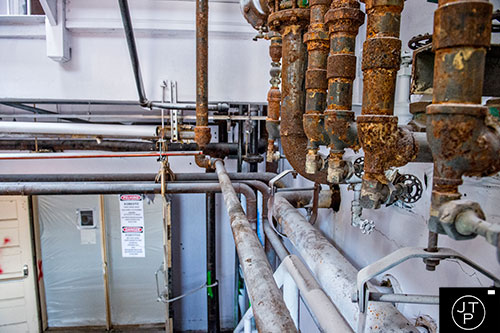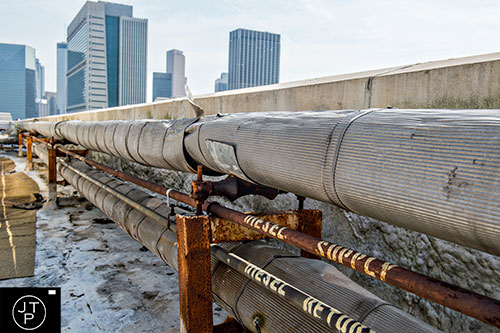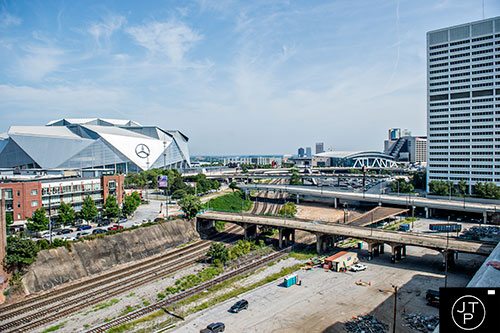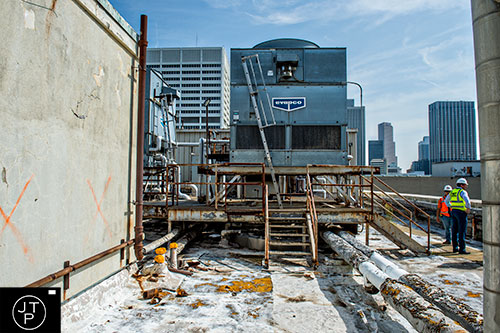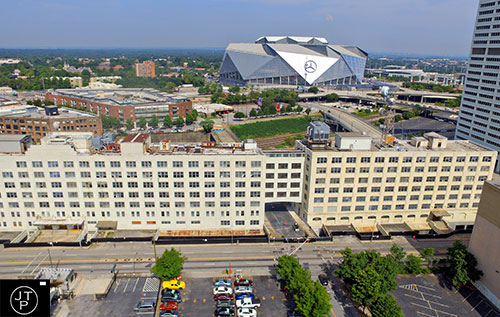
The Norfolk Southern Building as it spans down Spring St. with the Mercedes Benz Stadium in the background.
The old Norfolk Southern Headquarters, which spans two blocks of Ted Turner Drive, is in the process of interior demolition since being bought by CIM Group. The historic building is just one of many adaptive reuse projects in the city. The 280,000 sq. ft. building will be turned into 250 units of varying size and 50,000ish sq. ft. of retail and commercial space.
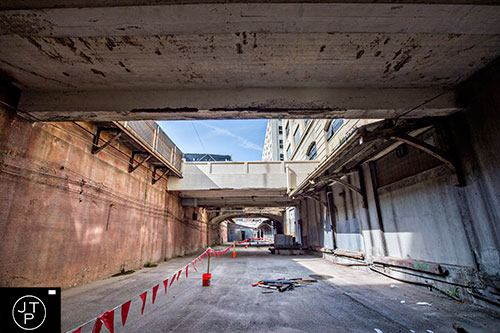
This space that runs alongside Spring St. will eventually house some of the retail spaces along the right side with room to spread out and hang out in the corridor.
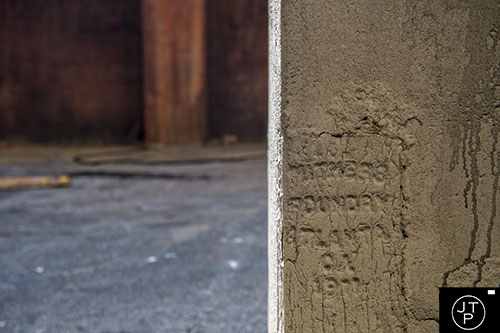
Markers for Whithers Foundry dated 1911 can be seen in some of the stone pilars outside the ground floor.
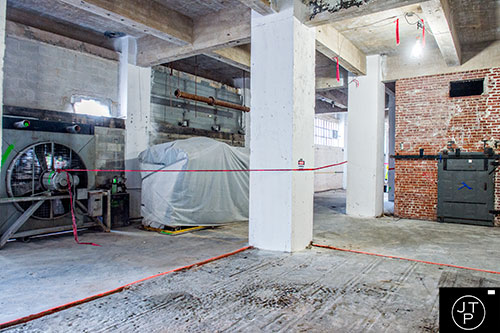
A large fan (left) and a freight elevator (right) were used in the transfer of goods from train cars that pulled into the ground floor of the building.
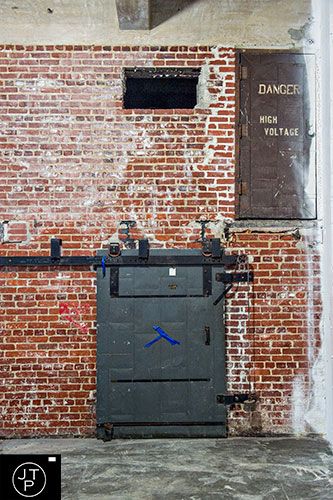
An old freight elevator shaft and an old door on sliding wheels will be kept as part of the aesthetics.
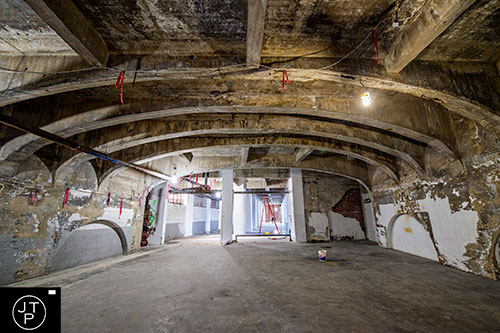
This particular section of the ground floor lays directly underneath and helps support the Nelson St. Bridge.

Both sides of the building have main lobbies. This side has marbled walls and the left entranceway will probably house a restaurant once construction is complete.
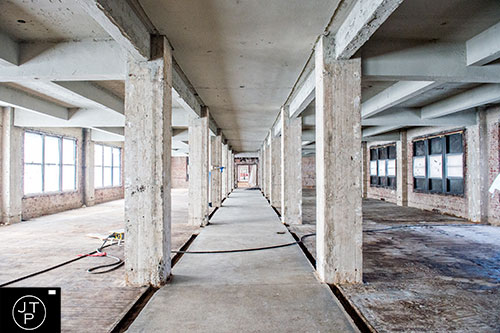
Hardwood flooring along the outside and a strip of marble down the middle in a section on the fourth floor.
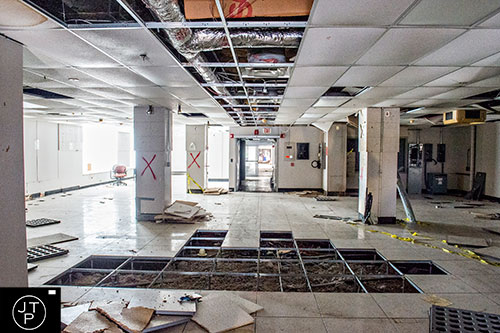
Panels have been removed from the raised flooring to be able to access decades old wiring and technology.
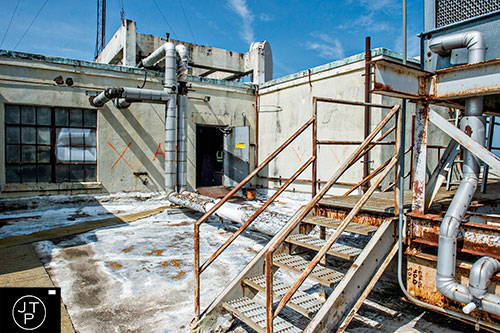
The roof is covered in electrical supply buildings, steel walkways, metal piping and non functioning machinery.
