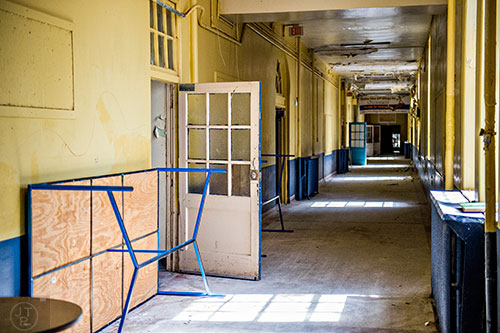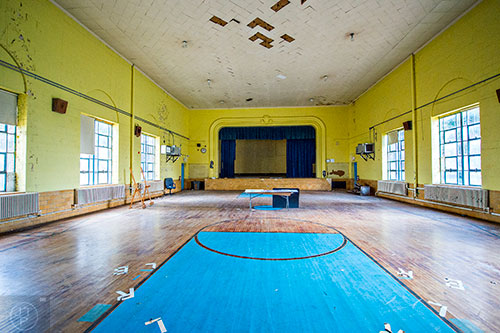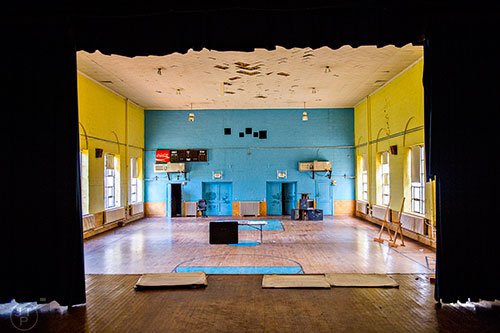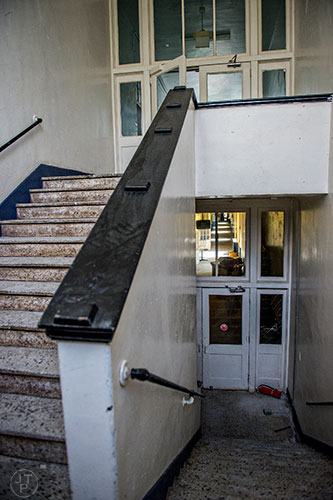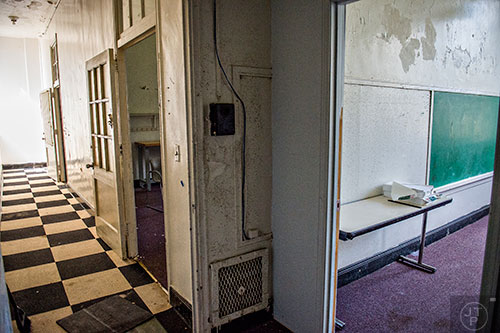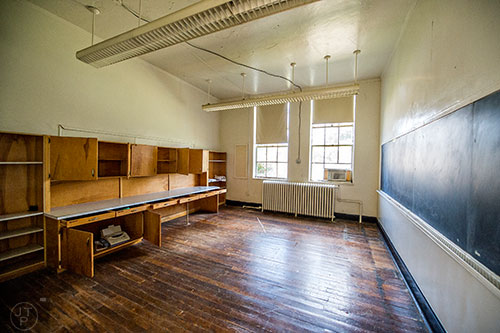Wednesday, March 9, 2016
So I have obviously been slacking a little. Life being life, I have been crazy busy and so I must apologize for my web absence.
Let’s move on!
WonderRoot, one of my favorite non-profits in the Atlanta area, is getting some new digs. Their small office off of Memorial Drive will be replaced just down the street with an eight acre, 54,000 sq. ft. behemoth of a building. The old Tech High/Hubert Elementary School will be transformed into about 25,000 square feet of private studio space for artists, nonprofit organizations, and small creative businesses. Plus a visual arts gallery, performance venue for theater, dance and film, and a cafe open to the public along Memorial Drive.
I got the chance to step inside the building before the overhaul begins and am looking forward to seeing the finished product!
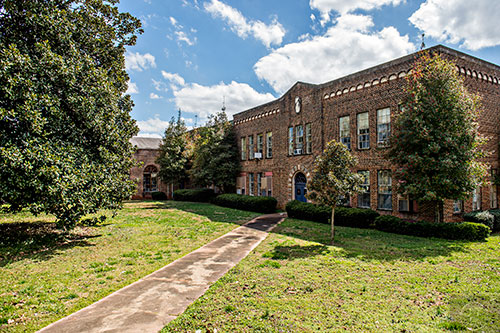
Photo: Jonathan Phillips The entrance at the front of WonderRoot’s new building will actually become a bistro/cafe. The main entrance will be at the back of the building.
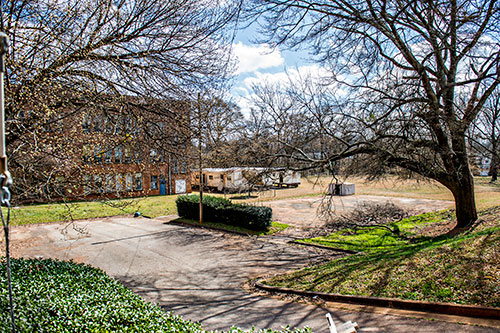
WonderRoot’s Center for Arts & Social Change will sit on eight acres and give them 54,000 sq. ft. to stretch their legs in. The current building is 5,000 sq. ft.
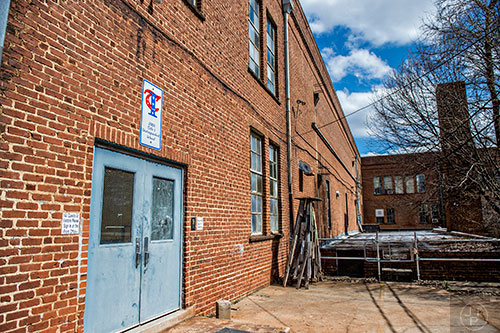
This doorway will become the main entrance once construction is complete on WonderRoot’s new building off of Memorial Dr.
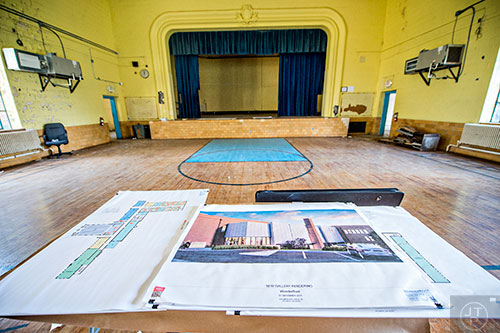
Not-so-recent sketches of WonderRoot’s new building sit inside the gymatorium which will be transformed into a 250 seat performance venue.
